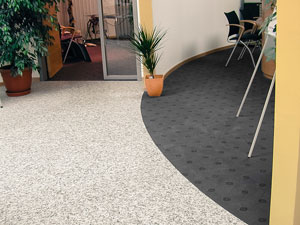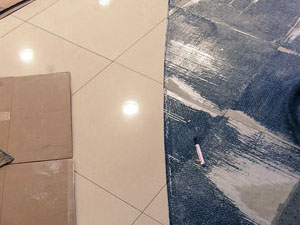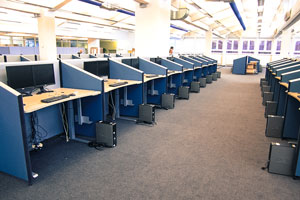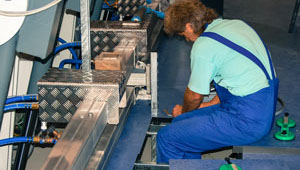Access floor
Access floors are installation floors made of system components which consist of an access floor substructure with height-adjustable steel supports and carrier plates made of wooden material, calcium sulphate or metal. The surfaces of an access floor are in most cases already lined with ready-made coverings like carpet, PVC, linoleum, rubber, etc. by the manufacturer. The carrier plates have a standard grid of 600 x 600 mm and can be lifted at every accessible point.
Access floor systems become more and more a set part of modern construction planning, as they offer about 95 % space for the installation of the domestic technology and are characterized by highest flexibility.
Office buildings, data centres and switchboards are typical fields of application.
We have been in the floor system business since 1975 and since then use all access floor systems of renowned manufacturers.

Access floor in office buildings



To make preselections among possible access floor systems we decide between building material classes, which means building material class A = non-flammable, or B = of normal or low inflammability, respectively.
Building material class A
The access floor panels consist of fibre reinforced mineral fibre plates. They have a high walking comfort and very good noise reduction values, therefore they are perfect for office rooms. This system is non-flammable according to DIN 4102 or DIN 13501 respectively (building material class A) and can additionally either be reinforced with a steel panel or covered with a thin aluminium sheet, using a developed compound technology.
Building material class B
The access floor panels are made of highly condensed wooden material of emission class E1. This system is a cost-effective alternative to building material class A when there are no increased requirements concerning fire protection. Wooden material panels are also suitable for office areas in industry and administration.
Surfaces
Elastic surfaces suitable for access floors like PVC, linoleum, or rubber as well as textile surfaces and fine stone, glass, metal and parquet surfaces can be applied by the manufacturer. Another possibility is an access floor without surface to be applied with SL-tiles by the builder.
Substructure
Brackets and threaded supports are available from 15 mm to more than 2000 mm of height. From a floor height of 500 mm on we recommend the installation of stringers, in lightweight construction for horizontal reinforcement, suspended or bolted together or strengthened for horizontal reinforcement plus the increase of loads, suspended or bolted.

Access floor in technical rooms/data centres

The control room floor is highly suitable for high, medium and low voltage rooms, as special construction for complicated bypasses as well as for areas of high current loads, for example data centres. The access floor panels are placed on a substructure made of height-adjustable steel supports, which are bolted together conductively with C-profiles.
The substructure for the switchboards or server, respectively, is assembled precisely on-site. Walking area and frame area are connected constructively. The C-profiles of the walking area are lower by the thickness of the access floor panel. So the junction of the frame area and the walking area are almost equal in height. This makes the assembly of the switchboards much easier.
For control room floors wooden material panels (building material class B) as well as fibre-reinforced mineral based panels (building material class A) can be used. To find a project specific solution or to present the range of our services we are always at your disposal.


Access floor attachments
Swirl diffusers are also made for the air condition of rooms and are integrated into the floor panels by a stepped or a through bore.
Socket inserts allow the specified connection of the workplace to the current, data, and telephone supply. For this purpose special device inserts for access floors are used.
Panel marking to find the smoke alarms or the electric distributors in the hollow space of the access floor. For this marking usually a red spot in the surface, 70 mm in diameter, is used. Please ask for more markings.
Bolting of the access floor panels is done by an appealing stepped bore, a countersunk screw and a cover plate flush with the surface. The bolting of the panels prevents a lifting by unauthorized persons, causes horizontal reinforcement and contributes to shock resistance.
Ramps to avoid steep changes of level on transportation routes are manufactured and adjusted individually. They are usually made of wooden material. For special requirements a non-flammable alternative is also available. As surface a fine grooved mat is applied. The covering, which has been affixed to the panels of the accessed floor, is also applicable on demand.
Staircases integrated into the access floor system are also manufactured and adjusted individually with varied numbers of steps and sizes. Usually the steps consist of wooden material and are also available as a non-flammable alternative for special requirements. The same surface as for the adjoining access floors is used.
Railings of various types are part of our product range, in welded version or as safety barrier plug-railing system as well as handrailing for ramps and steps.
Front fairings are visual protection of freestanding access floors. These are covered with the surface of the access floor or manufactured with grey or beige melamine coating. The front fairing also serves as a protection for the open ending access floor.
Bridgings for the areas lacking supports, like sewers, openings, or pipes, are statically dimensioned and specifically applied.
Wall brackets as replacement for access floor supports can be applied specifically. Wall brackets can be dimensioned statically.
Reinforcements when horizontal safety against thrusts and increased static and dynamic loads are required, e.g. in fork lift areas.
Transformer guide rails integrated into the access floor system with a special elevated steel frame construction. On demand this is level with the top edge of the access floor or 15 mm lower.
Cable trays for the conduct of cables in the hollow space of the access floor. The supports are fixed to the column footing. On top of these grid cable trays are mounted in which the cables are conducted.
Expansion joints in the access floor are meant to balance movements of the building. It is to be considered that extension joints in the building are to be transferred to the access floor. Special profiles for access floors are used.
Vacuum tools for lifting access floor panels with elastic surface.
Clamp tools for lifting access floor panels with textile surface.
Nub tools for lifting access floor panels with heavy surface like stone or glass.
Lever for lifting steel ventilation panels.
Copyright © 2014 | KreativWerk. Alle Rechte vorbehalten. | Sonnenstrasse 9 | 97502 Euerbach | Email: info@hoefer-sb.de | Tel.: +49 (0) 9721 - 74 92 20
